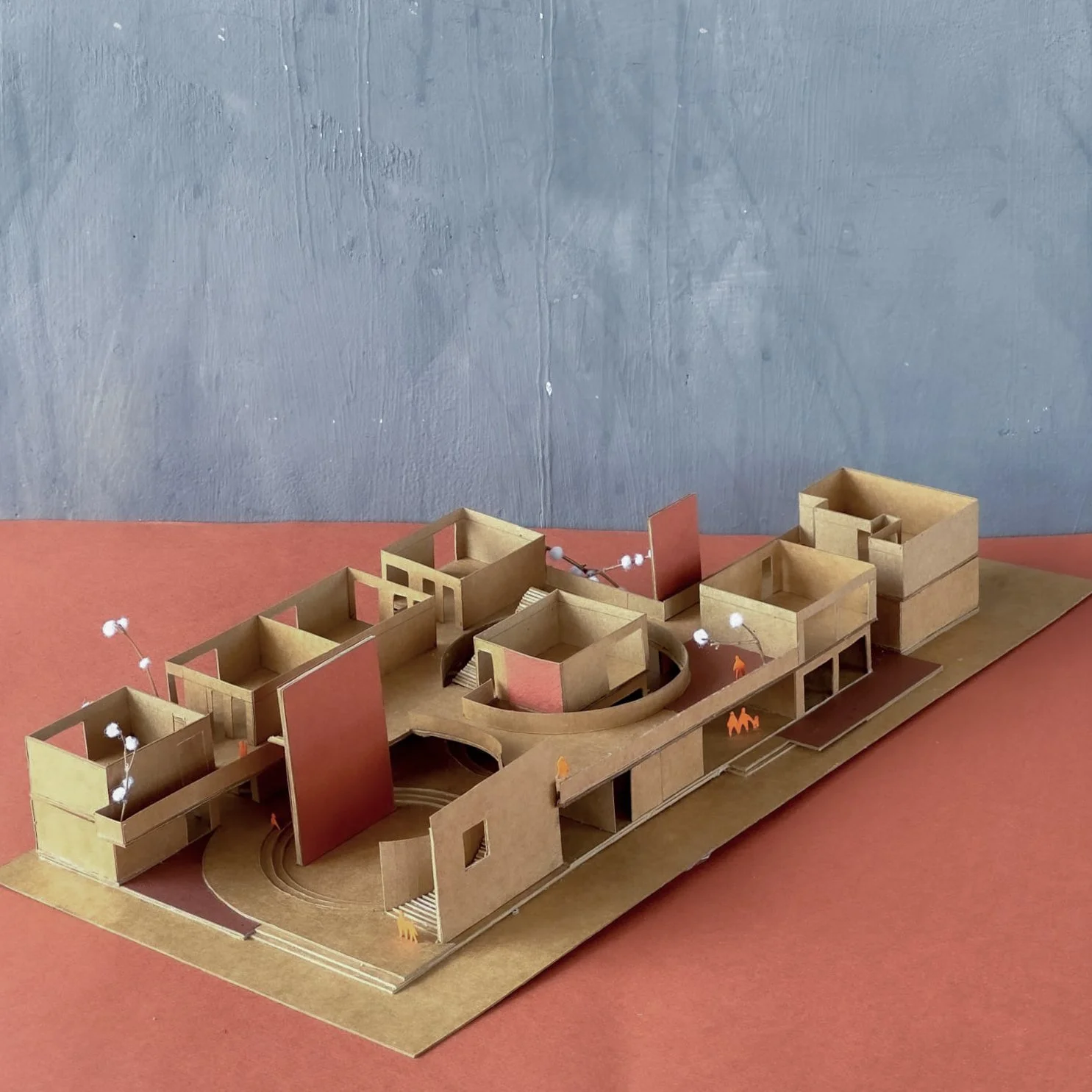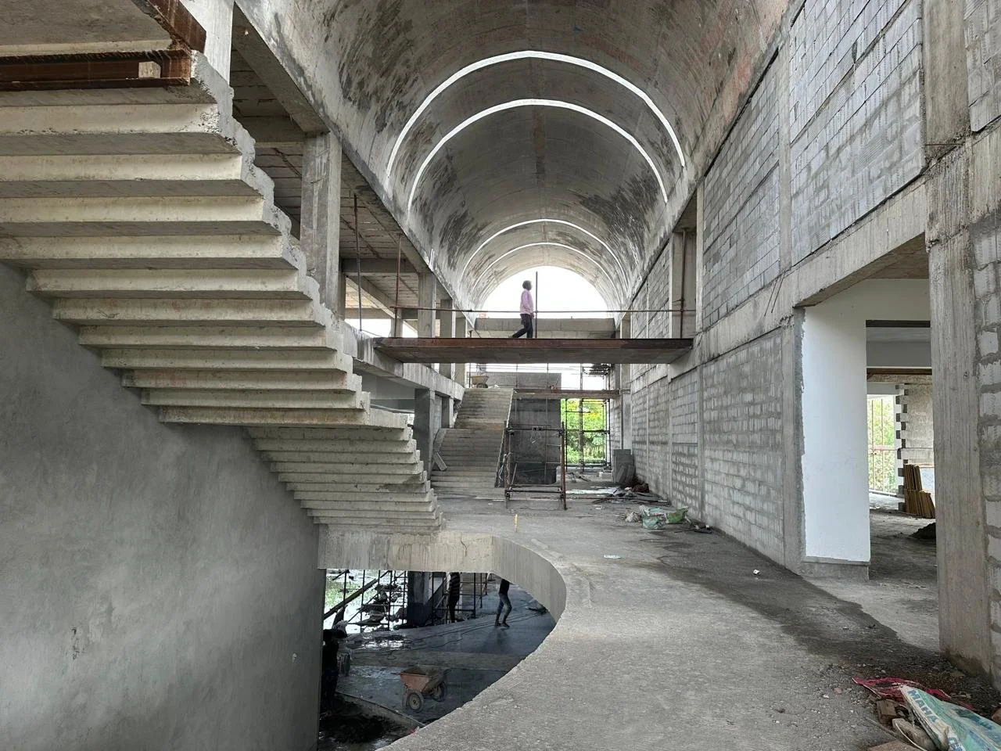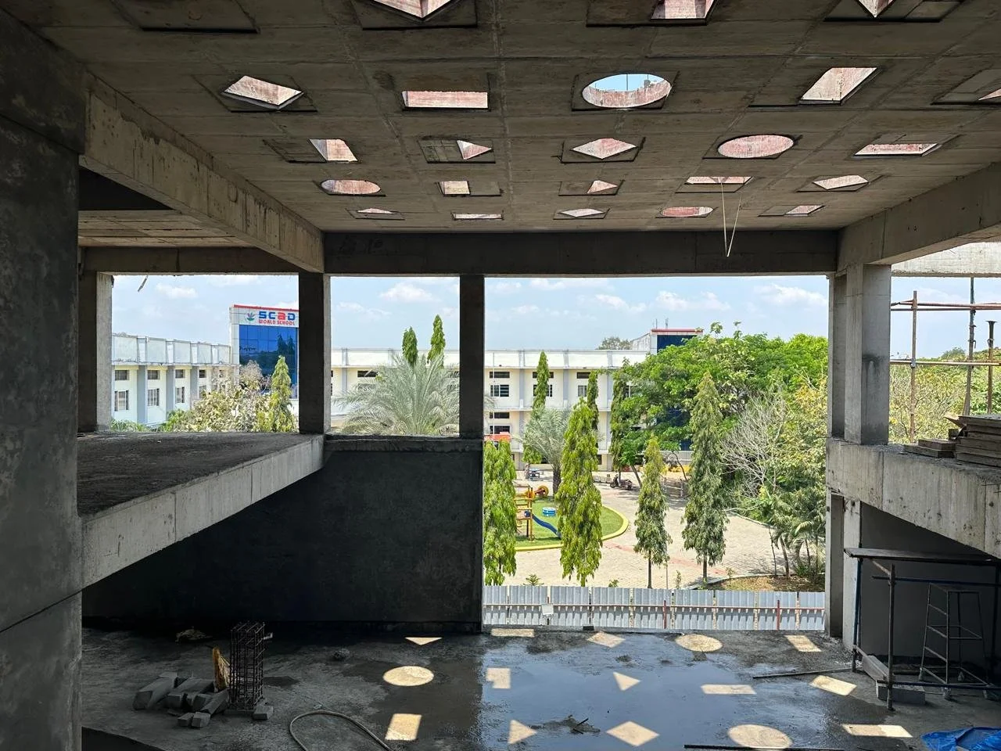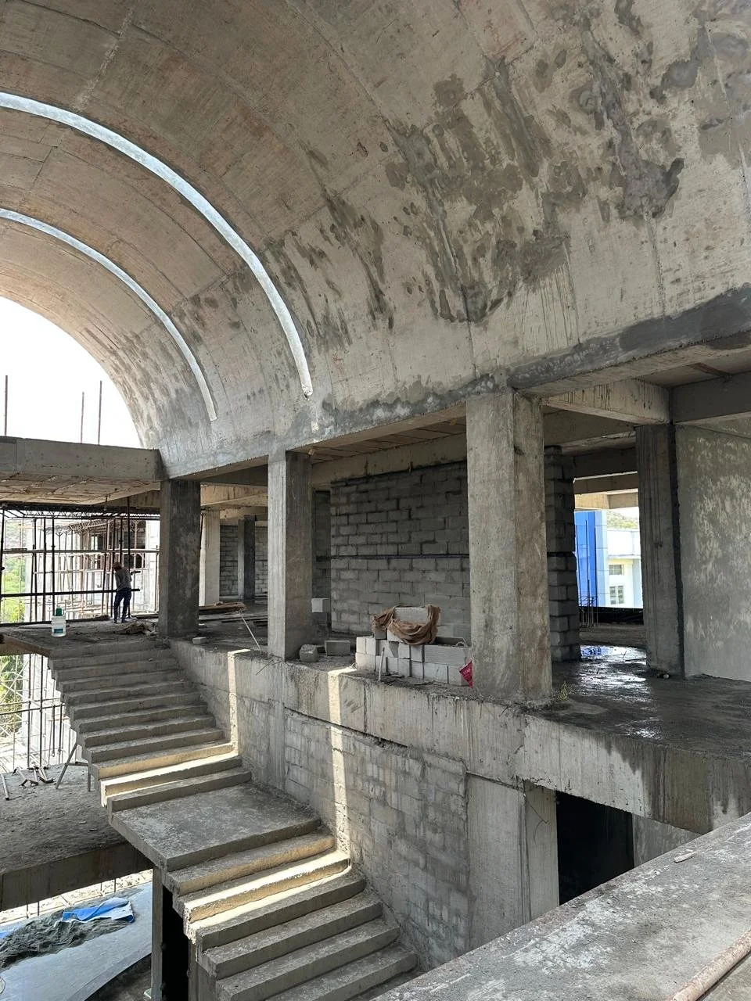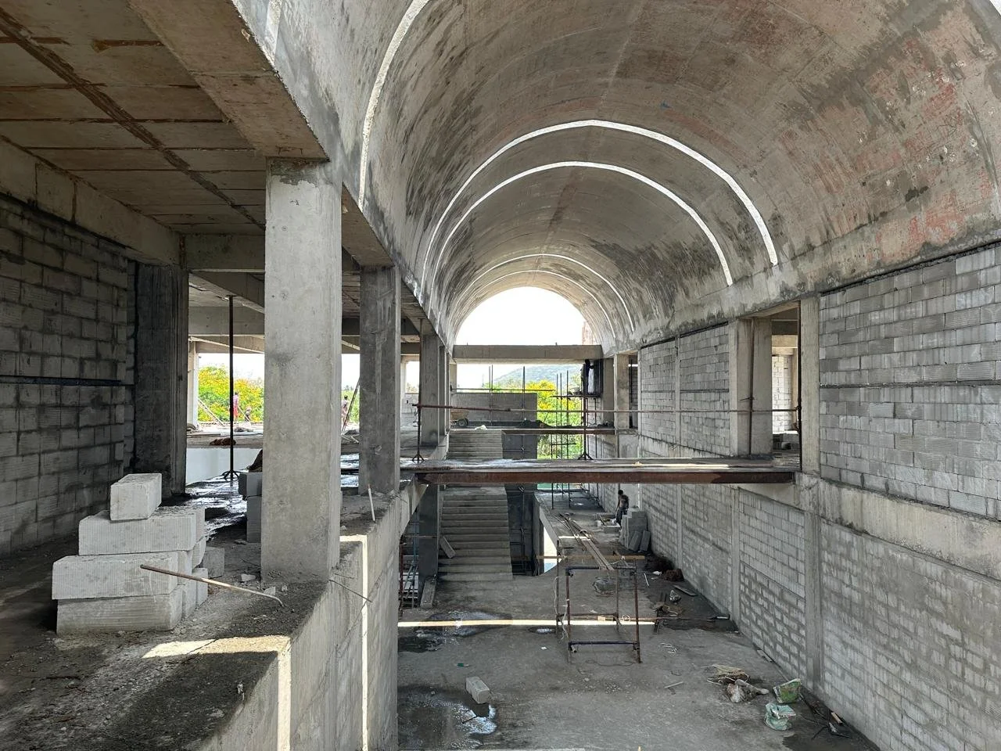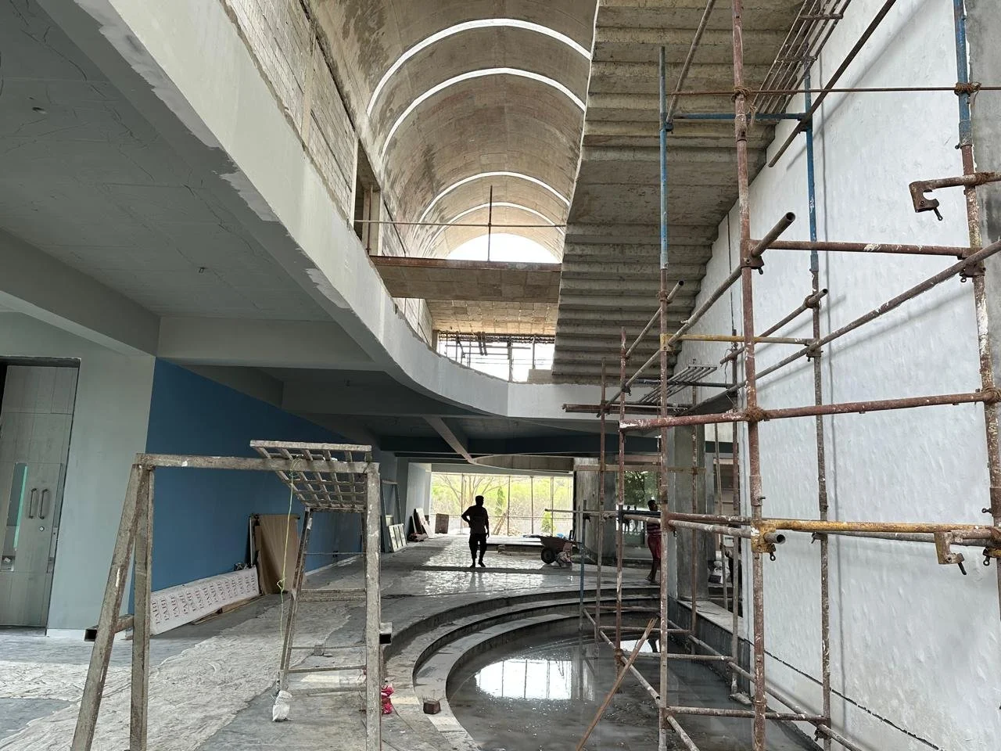Wisfield International School
| Location | Chengalpattu |
| Typology | Institutional |
| Year | 2025 |
| Status | Ongoing |
| Built up area | 45,000 Sqft |
| Client | Mr Jeffrine Santhosh |
| Structural | Er Balasubramani [SA], Er Hemananathan [SA] |
| Contractor | to be disclosed |
| Consultants | to be disclosed |
| Photography | SA |
| Lead Architects | Raja Krishnan, Santhosh Shanmugam, Ramya Raman |
| Design Team | Ajith Kumar, Adelyn, Deeksha, |
The Nursery Block at Wisfield International School in Chengalpattu represents a thoughtful synthesis of play, climate, and context. Designed as a space for the youngest learners, the block prioritizes both environmental responsiveness and a spirit of exploration.
At the heart of the design are its vaulted roofs, carefully oriented to frame views of the surrounding mountains while creating naturally ventilated and daylit interiors. These roofs, beyond their sculptural quality, open up the building to the landscape, ensuring a sense of scale and belonging for children as they step into their first institutional environment.
The project integrates perforated roof systems, a design strategy that moves beyond aesthetics to become a climate-smart solution. By allowing light, shade, and air to filter through, the perforations regulate heat, soften daylight, and encourage natural ventilation across classrooms and corridors. This exploration of perforation at multiple scales—from small insert panels to full roof spans—is part of an ongoing design process to test and refine sustainable techniques that respond to South India’s climate.
Each floor is punctuated with play pockets—open, interactive zones where learning extends beyond the classroom. These spaces allow for informal interaction, free play, and discovery, reinforcing the school’s vision of education as a holistic experience. Simultaneously, the classrooms themselves are carefully oriented to avoid the harsh western sun, ensuring comfort without relying on energy-intensive cooling systems.
The Nursery Block embodies an approach where design innovation is balanced with environmental sensitivity. More than a building, it is a learning landscape—one that evolves with trials, adapts through lessons, and aspires to create a lasting impact on both children and climate-responsive design practice.

