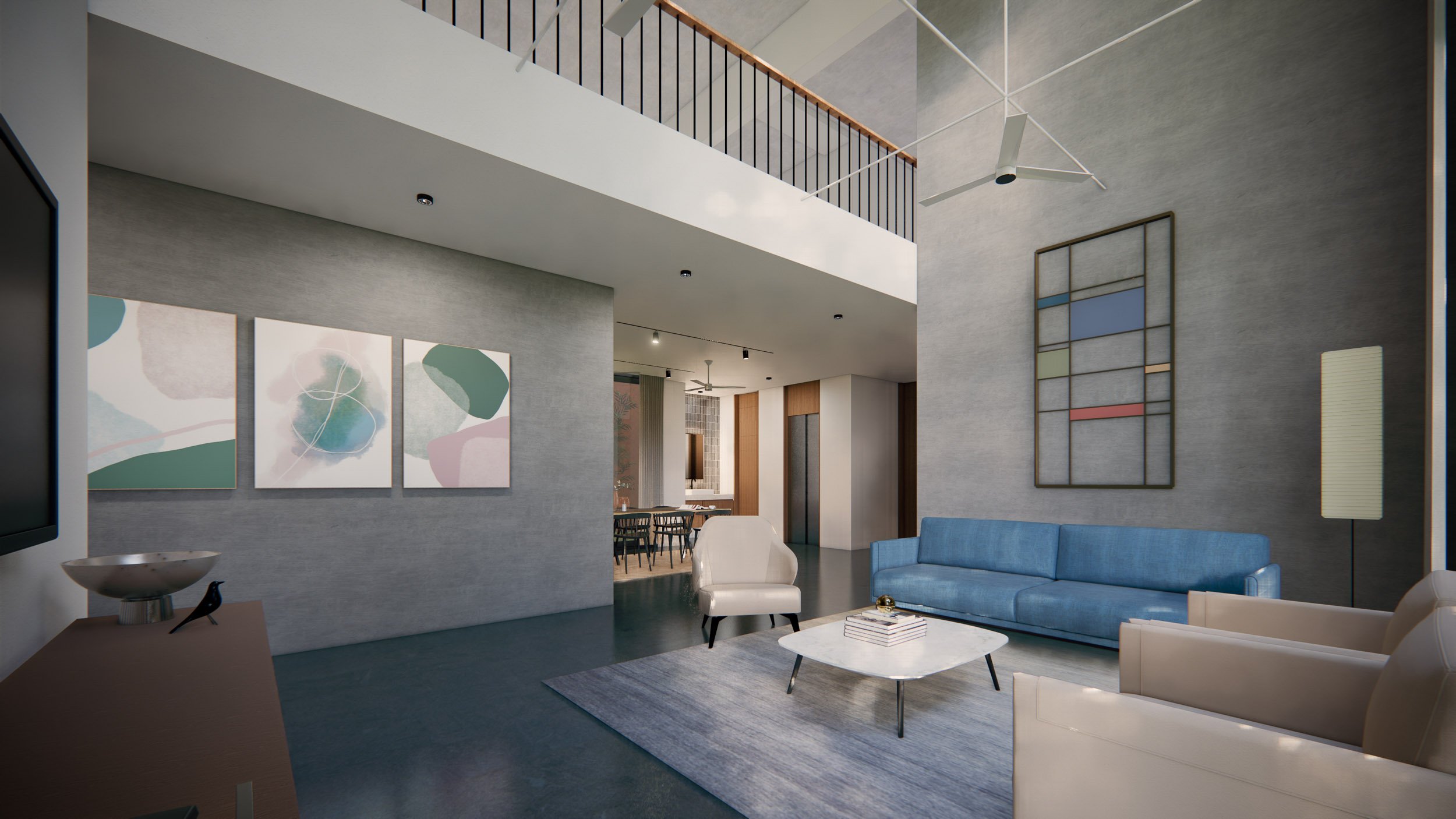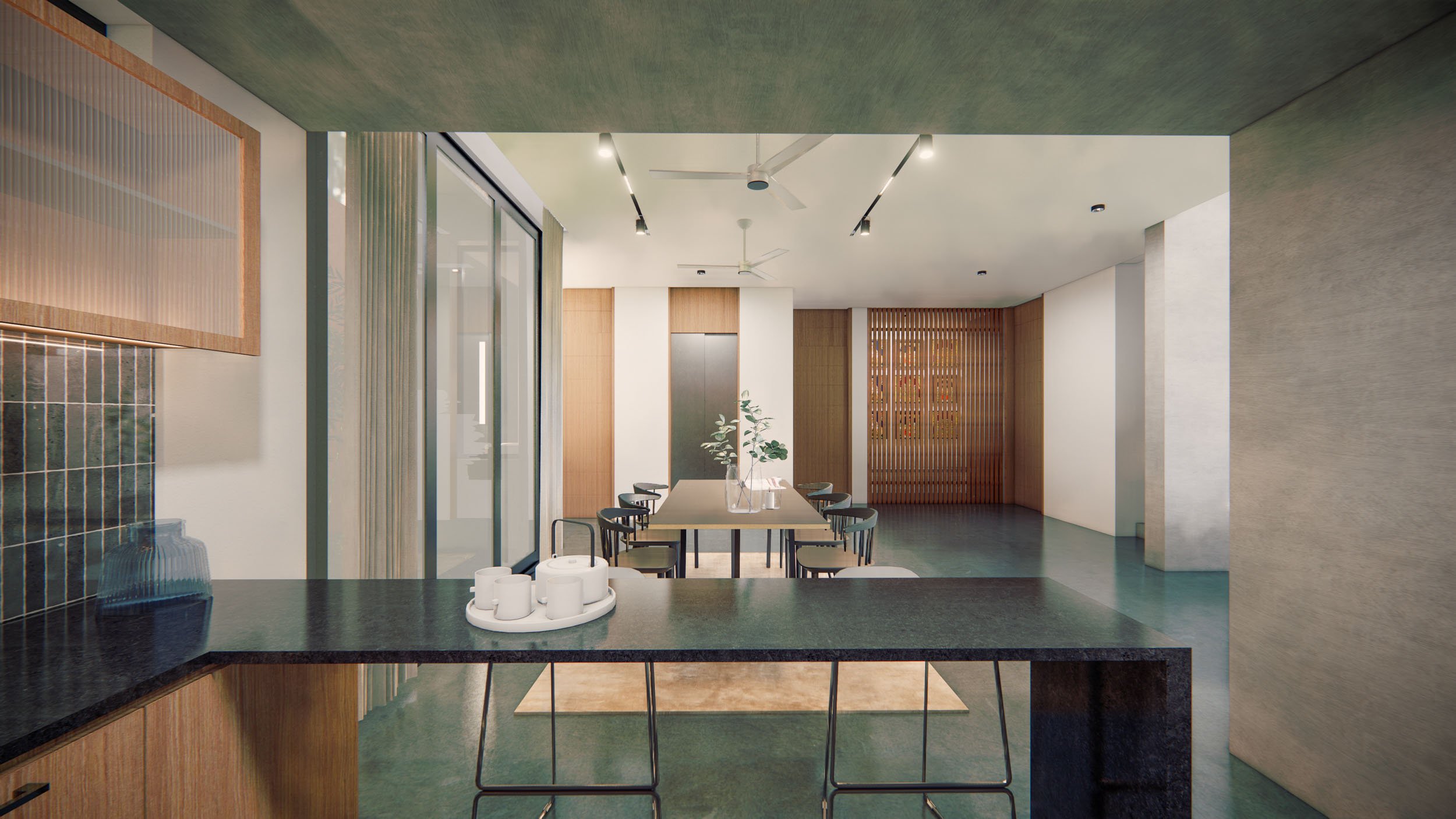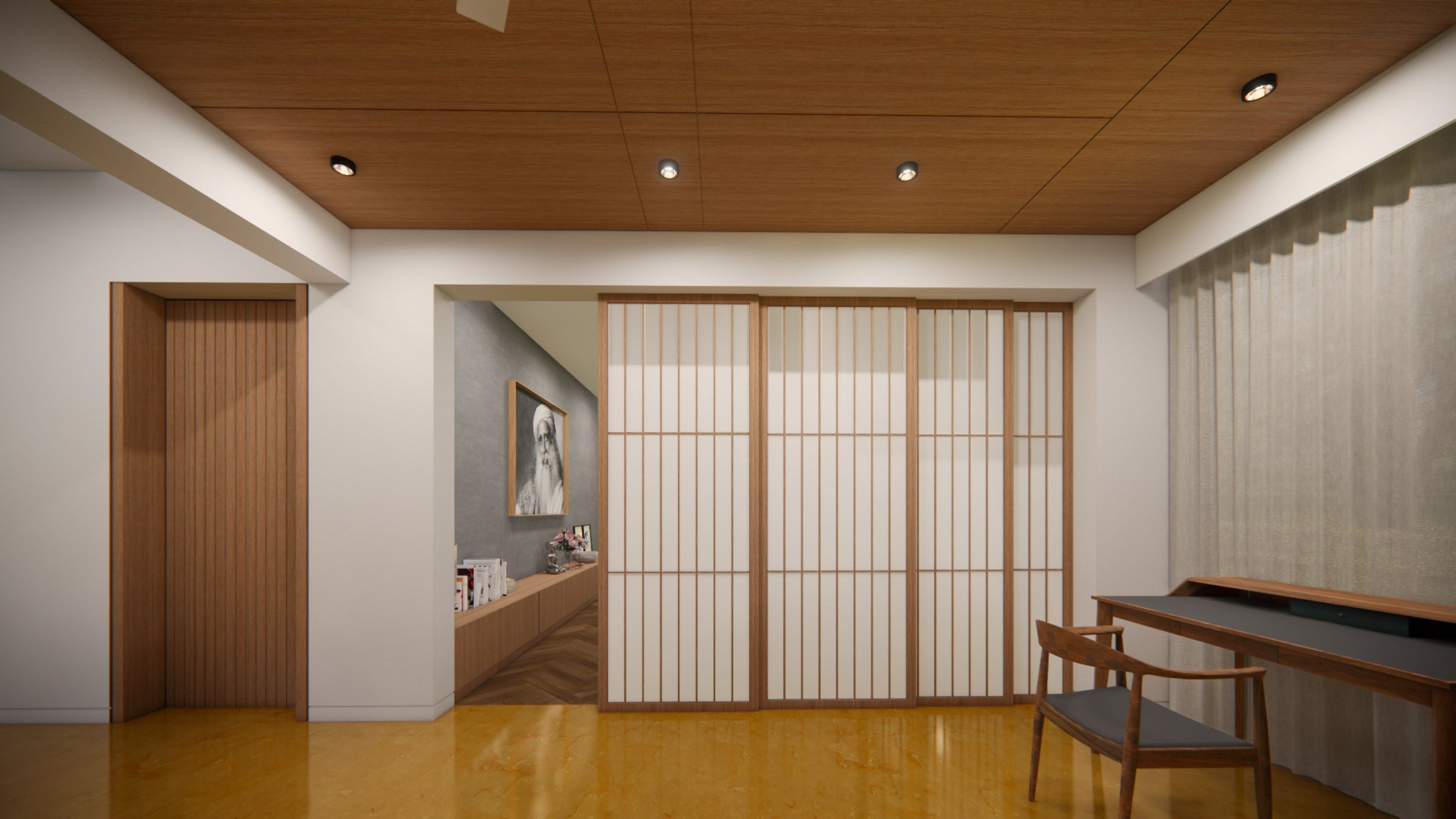Rohini Sneham
| Location | Trichy |
| Typology | Residence |
| Year | 2021- |
| Status | On-Going |
| Built up area | 7,500 Sqft |
| Client | Rohini |
| Structural | RAYS |
| Contractor | with held |
| Consultants | DNR [Electrical], D&D [Plumbing] |
| 3d visualisation | SA |
| Lead Architects | Santhosh, Raja, Shanmugam A |
| Design Team | Denis, Aswin, Balasubramani |
Rohini Sneham is situated in the bustling urban setting of Trichy, surrounded by neighboring buildings on three sides. However, on the north-eastern side, the property boasts a vast, lush garden, nearly equal in size to the building's footprint. The primary requirement from the client was to ensure utmost privacy.
Addressing the privacy concern, all the bedrooms were strategically designed to open towards a private pocket of the garden, creating serene and secluded spaces for relaxation. On the other hand, the living and dining areas open to the garden on the east side, taking advantage of the refreshing morning light and providing a seamless indoor-outdoor flow.
A significant highlight of the design is the huge double-height opening that faces the garden, imparting a sense of grandeur to the interior space. This expansive opening not only adds to the aesthetic appeal but also floods the interiors with ample natural light and promotes excellent cross ventilation, enhancing the overall comfort and well-being of the occupants.
Internally, the house is designed with simplicity in mind, featuring a minimalist color palette with subtle pastel hues. The selection of elegant and modernistic furniture further reflects the client's desire for a refined and uncluttered ambiance, creating an atmosphere of tranquility and sophistication.
















