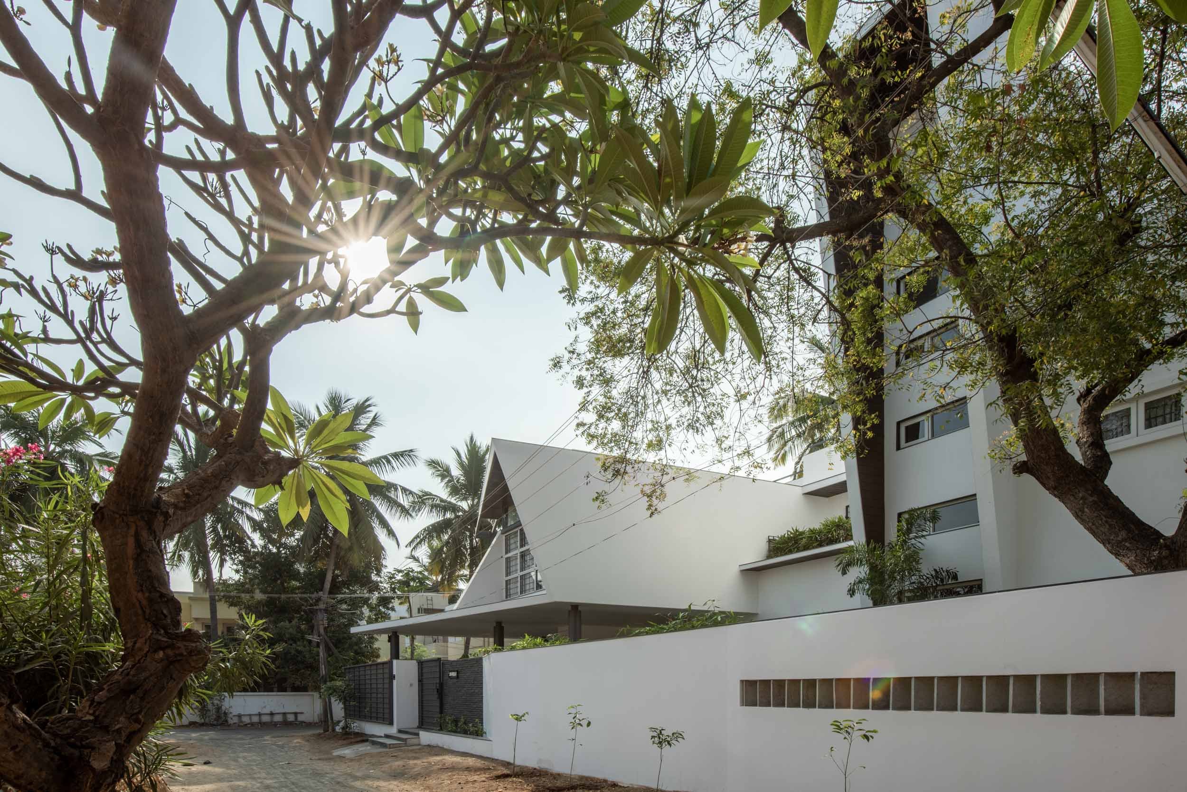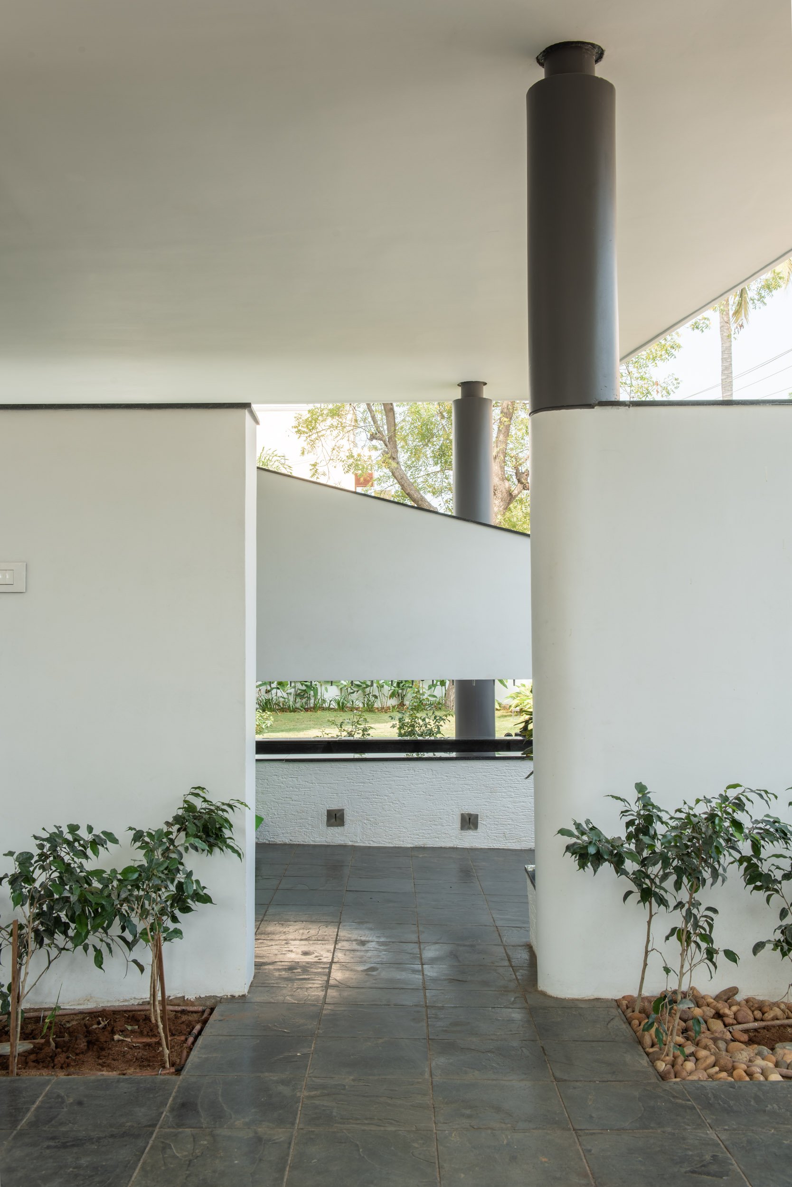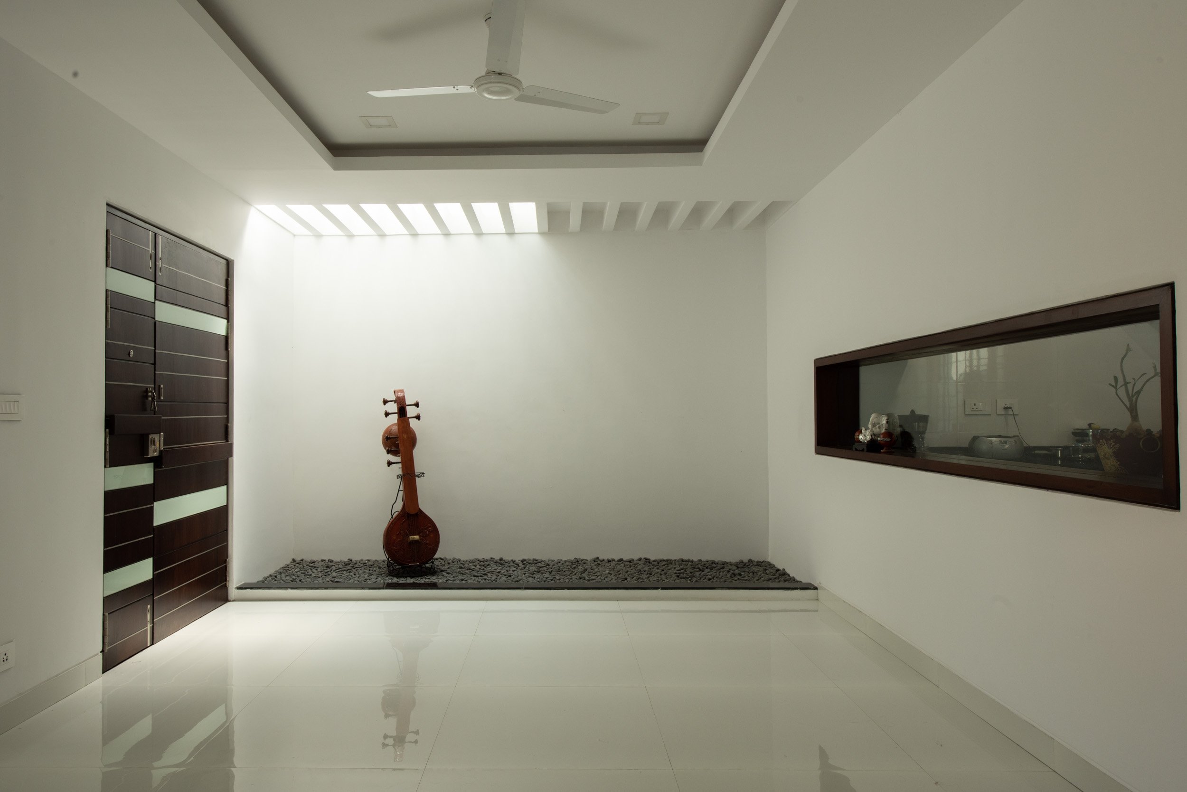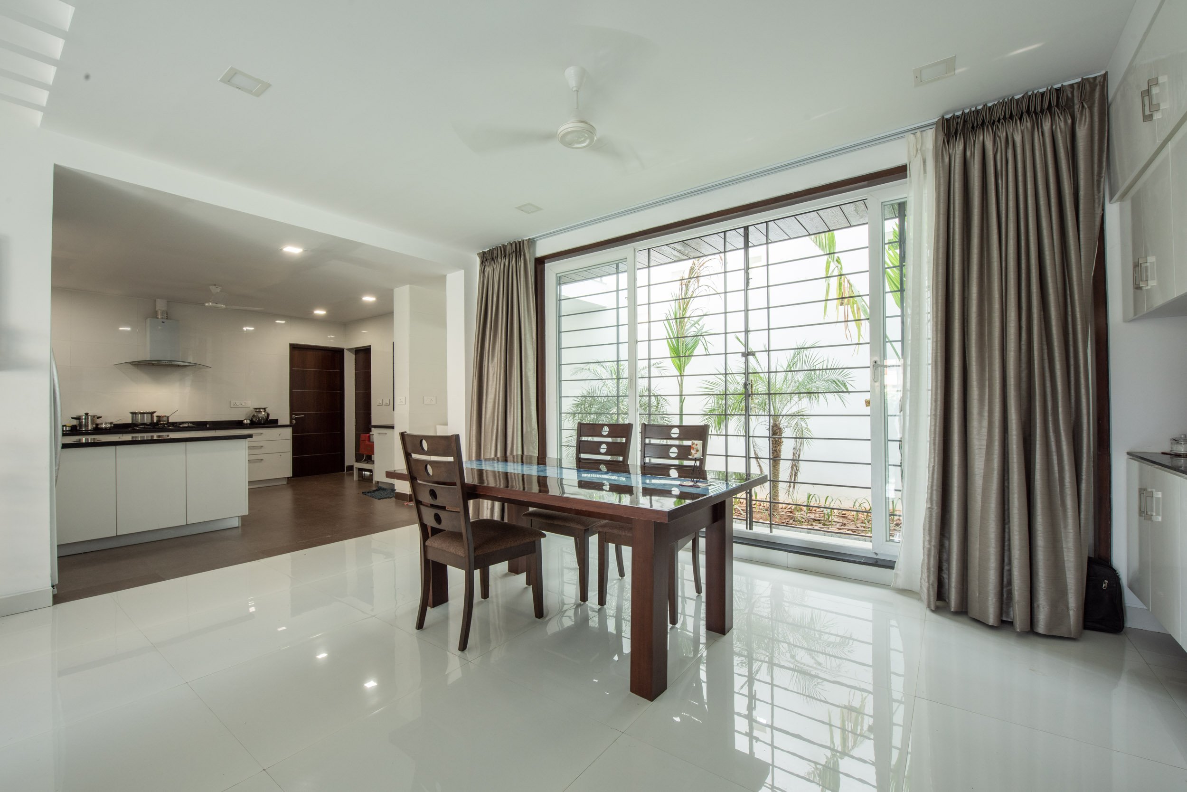BGN
| Location | Trichy |
| Typology | Residence |
| Year | 2010 |
| Status | Built |
| Built up area | 6,000 Sqft |
| Client | Badri |
| Structural | RAYS |
| Contractor | Veeramani |
| Consultants | DNR [Electrical], D&D [Plumbing] |
| Photography | SA |
| Lead Architects | Santhosh, Raja, Shanmugam A |
| Design Team | Shobana, Vimala |
We designed this house for a successful businessman for his requirements of a dwelling with good lighting and security. The site is a corner plot with roads on the north & eastern end .There were three trees onsite. We tried to retain all three trees and the design revolved aroung the huge Neem tree.Both the public program (living/dining) has its own garden.Living garden is relatively bigger with Neem tree.
Retaining a huge neem tree on the western end initiated the design process, extending a garden on the northern end of the plot for the living. A similar smaller garden was introduced on the southern side for the dining. Parking entry was on the wider eastern side with the pedestrian entry on the narrow northern side. The roof of parking becomes a vegetated private garden for the owner’s bedroom and library. Western edge had minimal openings to minimize the heat penetration. Slab edges were angled accentuating the sites corner, enveloping the program and also acting as sun shading structures. We intended to use vegetation on all levels.
Ground floor has a foyer, formal and a private living. Intention was to create a simple transition from public to semi public to private zones. Living and dining areas are oriented opposite with each opening to a garden. Natural lighting was interspersed to all spaces. We sought to have indirect lighting with punctured walls, pergolas through which the light gets diffused and softened before entering the spaces. First level houses the Master bedroom, Family, Media / Library and Kids Bedrooms. Master bedroom has its own private garden along the site’s corner. The volume was tilted to attribute towards its pivotal corner edge. Small vegetations were added to all balconies that had ample sunlight.
Laminated wooden flooring for bedrooms, vitrified tiles for all other spaces, UPVC windows, local granite and cuddapah stone are the materials that was employed in the residence.



















